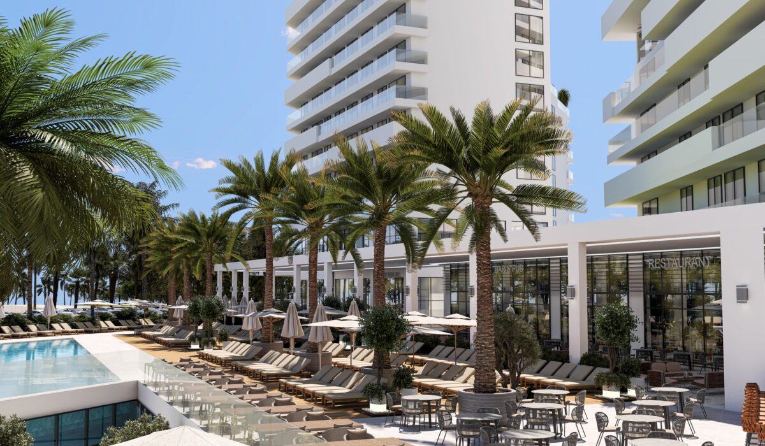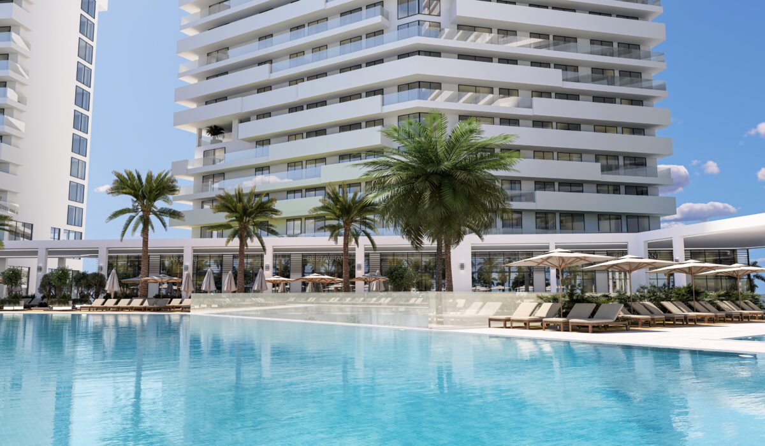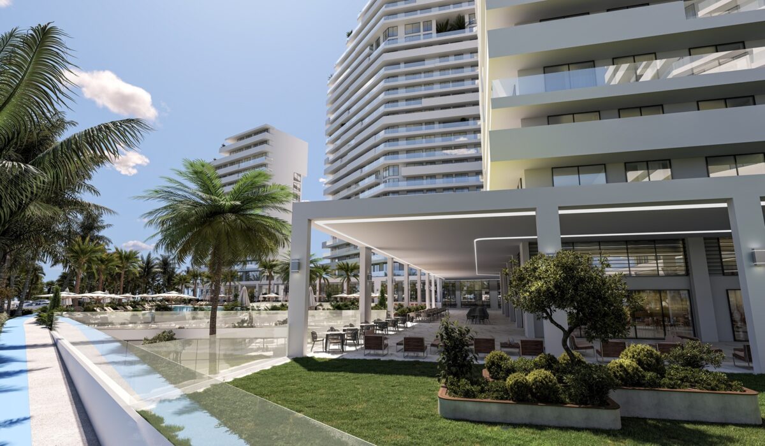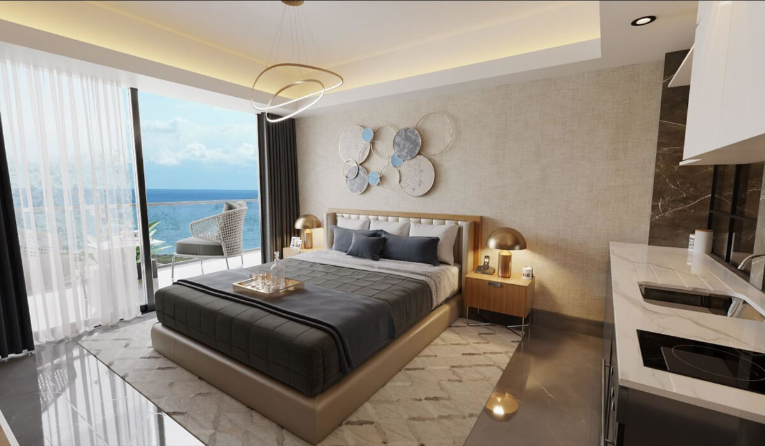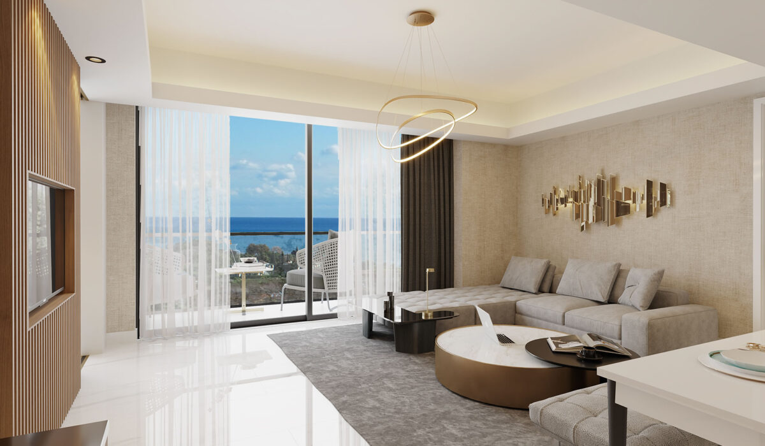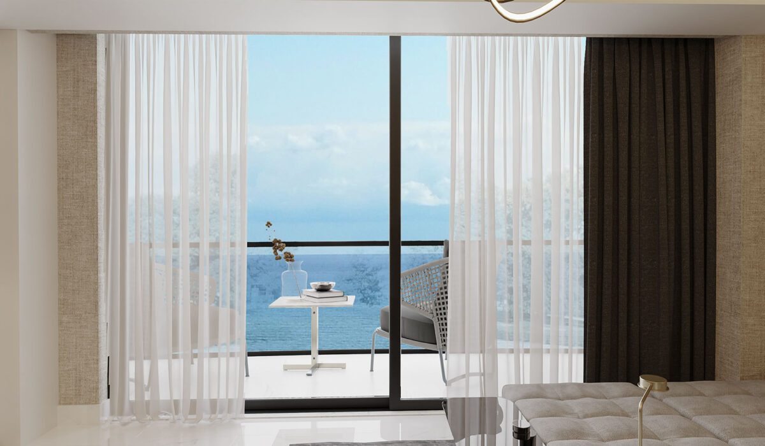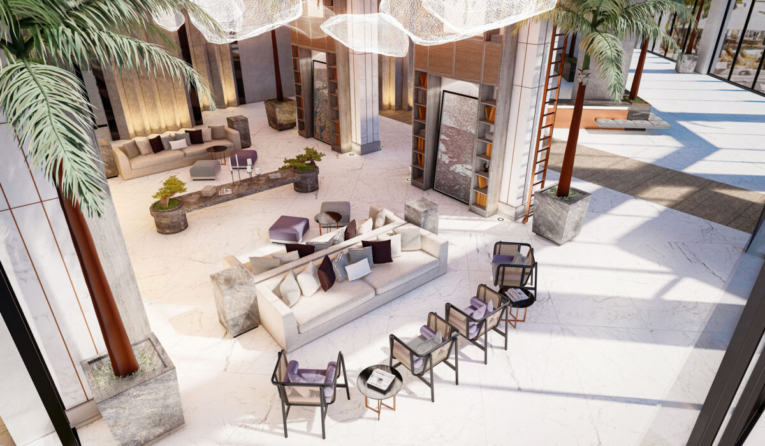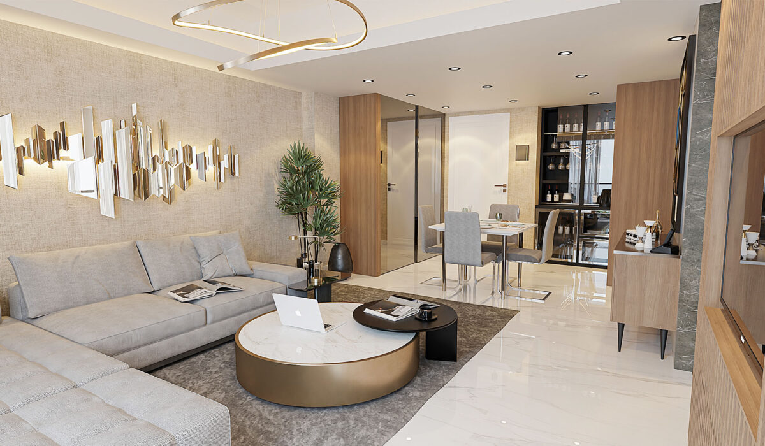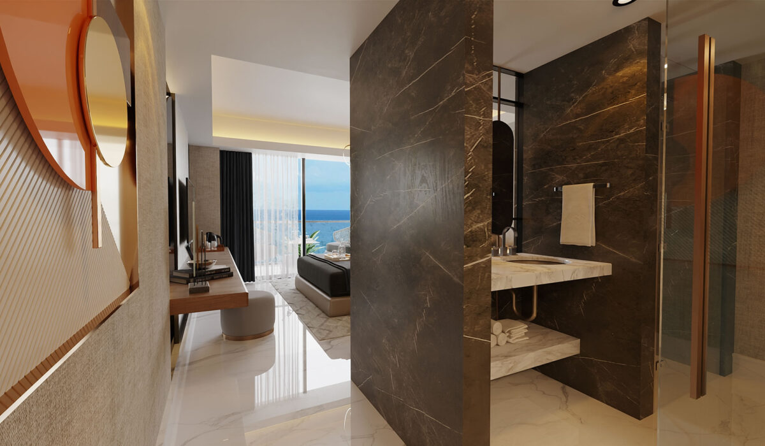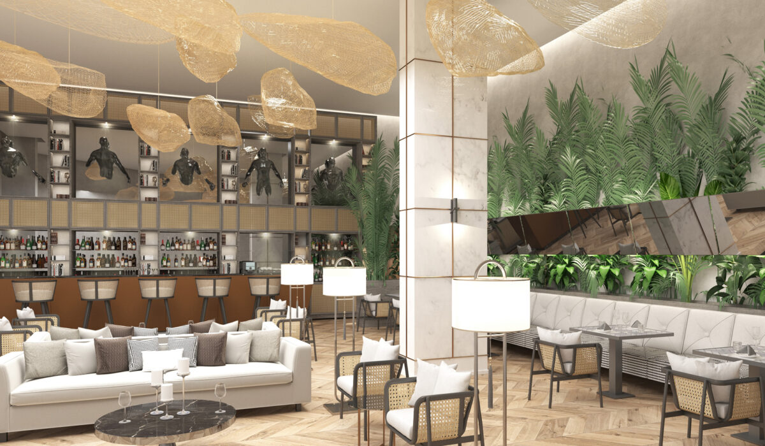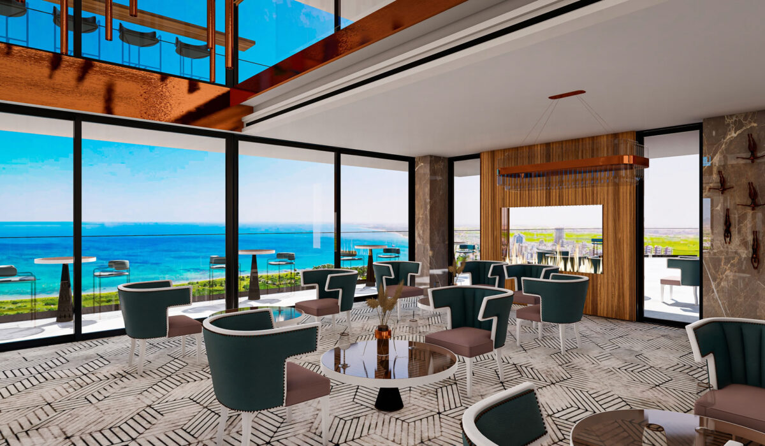Querencia Long Beach
Querencia Long Beach offers panoramic Mediterranean views just 400 meters from the beach in this modern seafront development. With elegant residences, resort-style amenities, and vibrant commercial spaces, it provides a perfect blend of comfort, design, and lifestyle.
Project ID
NCP-134
Delivery
April, 2026
Unit Types
Apartment, Penthouse and Penthouse Duplex
Floor Types
Duplex and Typical Floor
Bedrooms
Studio, 1, 2, 3, 4 and 5
Baths
Studio, 1 and 2
Price
€ 208,242 To € 1,600,910
Area
37 To 403 sqm
About Querencia Long Beach
This seafront property for sale in North Cyprus offers stunning 180° Mediterranean views and is located just 400 m from the beach in Trikomo. Built across four modern blocks – one resort and three residential – it combines commercial zones, vibrant leisure areas, and full resort-style living. Designed with modern architecture and high-quality finishes, it is ideal for buyers seeking North Cyprus sea view apartments for sale or long-term North Cyprus real estate investment.
Key Points
- Modern architectural design with sea views
- 4 blocks: 1 resort + 3 residences
- Prime mix of residential and commercial areas
- Extensive on-site amenities and services
Available Apartment Types
This development offers a diverse range of residences, from compact studios to luxury penthouses, each crafted with spacious layouts and premium finishes. Options include:
- Studio
- 1-Bedroom Apartments
- 2-Bedroom Apartments
- 3-Bedroom Apartments
- 2-Bedroom Duplex
- 4-Bedroom Duplex
- 5-Bedroom Duplex
- 2-Bedroom Penthouses
- 4-Bedroom Penthouses
Location Highlights
 Restaurants
Restaurants
 Cafe
Cafe
Located in Trikomo, the project ensures a convenient lifestyle with proximity to essential services and leisure attractions. For investors and families, this area offers both comfort and accessibility.
- 400 m to the beach
- 2.0 km to nearest market
- 2.1 km to ATM & bank
- 14.7 km to hospital
- 16.1 km to university
- 19.9 km to shopping mall
- 50 km to airport
- On-site restaurant & café
Facilities
 Restaurants
Restaurants
Residents benefit from a rich collection of indoor and outdoor amenities designed for leisure, wellness, and modern coastal living.
- 2 swimming pools (adult & children) + aquapark with lifeguard
- Indoor pool, gym, yoga/Pilates, sauna, steam room, hamam & massage rooms
- Sports: basketball, tennis, squash, mini golf & multi-purpose events hall
- Amphitheatre, bicycle paths & walking trails
- Restaurants: steakhouse, Italian, Chinese & sushi, pool bar, cigar bar, lobby bar, patisserie & hookah lounge
- Retail & services: supermarket, souvenir shop, currency exchange, beauty salon, dry cleaning, hairdresser & laundry
- Kids amenities: kids’ club, nursery, babysitting, safe play areas
- Business & lifestyle: rentable offices, working areas, housekeeping, shuttle service, infirmary & reception
- 24/7 security with camera system, controlled access & barrier gate
- Parking for 512 vehicles, including disabled spaces
- 6 lifts in hotel block, 4 customer + 1 service lift per residence block
- Smart infrastructure: card-access doors, fiber internet, satellite, central heating/AC
Why Invest in Trikomo
Trikomo is one of Northern Cyprus’s most dynamic and fast-developing coastal towns, attracting both lifestyle buyers and international investors. With its beachfront property North Cyprus opportunities, proximity to Long Beach, and strong rental demand, Trikomo offers excellent potential for property investment in North Cyprus. Buying a sea view apartment or penthouse in Trikomo ensures not only a premium lifestyle by the coast but also long-term value growth and rental income prospects.
Payment Plans
Down Payment
35%
Delivery Date
2026
Installment Plan
Up to 12 months
The project offers a flexible plan: 35% down payment at contract signing, with the remaining 65% payable in interest-free installments until key delivery in April 2026. This makes it easy for buyers to pay in installments while securing prime beachfront property in North Cyprus.
Location
About the developer
Döveç Group, founded in 1989 by Muharrem Döveç, is one of Northern Cyprus’s leading developers with over 35 years of experience in residential and commercial real estate. Operating across Cyprus, Turkey, Russia, Germany, England, and Scandinavia, the company is known for its commitment to quality, innovation, and sustainability.
About DevoDirect
DevoDirect – your trusted gateway to developers worldwide, providing verified projects, transparent deals, and secure property investments without middlemen.
